Chennakeshava Temple, Belur –
Chennakeshava Shrine (Main Shrine)
The main shrine is situated in
the middle of the
temple complex. It combines elements of North Indian Nagara and South
Indian Karnata style architecture. The shrine stands on a wide platform
(jagati) about 3 feet high and faces towards east. The platform follows
the staggered square design of the navaranga and the star shape of the
shrine. The platform provides ample space for the devotess to circumbulate the
shrine. There is one flight of steps leading to the jagati and
another flight of steps into the navaranga. It is
constructed in ekakuta (single
shrine) style of 10.5 m by 10.5 m size.

The
temple consists sanctum, antrala and navaranga. The navaranga is
of triratha diamond-shaped layout. It is the largest navaranga of any
of the Hoysala temples. The navaranga has three entrances and their doorways
are guarded by dvarapalas on either side. The outer wall on the side of the
eastern entrance shows Bhairava and Durga. The outer wall on the side of the
southern entrance into the
temple shows Thandaveswara and Brahmani. The outer wall on the side of the northern
entrance show Vishnu and Mahishasura Mardini.

The navaranga was originally
open on all sides except the west where the sanctum is located, but all sides
were later closed with perforated screens. This reduced the amount of light
significantly and made difficult to appreciate the intricate art work inside the
temple. The navaranga is supported by forty-eight pillars. All the pillars
except the central four were lathe turned. The central large domed ceiling is
about 10 feet in diameter and 6 feet deep supported by the four central
pillars. The dome has a lotus bud with carvings of Brahma, Vishnu and Shiva at
the top.

The bottom has series of friezes
with the Ramayana story. Salabhanjikas (Madanikas) can be seen
on the capitals of the four pillars. One represents dancing Saraswathi and
others are regular dancers. The central four pillars were hand carved and added
later in 1381 CE during the Vijayanagara Empire era, to support the internal
structure of a damaged temple. The pillars are generally of three
different sizes and designs, except for the four pillars are of the centre. Two
pillars namely Narasimha pillar and Mohini pillar are particularly
notable.

The Narasimha pillar is carved
with miniature figures from top to bottom. It is said that this pillar could earlier
be rotated but now it cannot be rotated. A small space has been left on it to
be sculpted by anyone who has the talent. It remains untouched. The Mohini
pillar is fluted vertically on a sixteen-pointed star plan. The eastern side of
the pillar has a large bas-relief of Lord Vishnu in the enchanting form of
Mohini, flanked by a Chauri bearer and a garuda. It also has eight band of
carvings, including those of Brahma, Vishnu, Shiva, ten avatars of Vishnu, the
eight direction deities, mythical animals with the body of a lion but the face
of other wildlife.

There is an inscription dated to
King Vishnuvardhana of Hoysala dynasty near the northern entrance of the
navaranga. It records that the
temple was built by King Vishnuvardhana and installed the presiding deity
Vijaya Narayana in 1117 CE. The navaranga is separated from the antrala by an
intricately carved gateway. The beam in front has carving of the twenty-four
forms of Lord Vishnu. The doorway is guarded by dvarapalas, Jaya and Vijaya on
either sides.
The pediment of the doorway has
Lakshmi Narayan in the center. Musicians playing musical instruments can be
seen below it. Two makaras with Varuna and Varuni riding on them can be seen on
either sides of the Lakshmi Narayana. The sanctum is star shaped. The sanctum
enshrines an image of Chenna Keshava or Vijaya Narayana as per the
inscriptions. The image is about 6 feet tall with a halo and stands on a 3 feet
high pedestal. He is four armed. He holds chakra & shankha in
the upper hands and a gada & lotus in his lower hands.

The halo has cyclical carvings
of the ten avatars of Vishnu (Matsya, Kurma, Varaha, Narasimha, Vamana,
Parasurama, Rama, Krishna, Buddha and Kalki). He is flanked by his consorts
Sridevi and Bhoodevi. The sanctum might have had a bhumija style shikara but
currently there is no shikara over the sanctum. The sanctum has two-storeyed
devakoshtas with images of Narayana, Vasudeva and Madhava. There are miniature
shrines found at the entrances of the mandapa. A set of nine bands can be seen from
the jagati.
.jpg)
The first horizontal band from the
jagati contains elephants with different expressions, empty layer on the
second, cornice work with a periodic lion face on the third, scroll works on
fourth, cornice work except at the back of the
temple where a row of horsemen in various riding positions are depicted on
the fifth, female figurines with various expressions with yakshas periodically
and dancers & musicians on the sixth, pilasters with carvings of females
& couples on the seventh, floral motifs with scenes from Ramayana on the
eighth and scenes from common life depicting couples in courtship, eroticism
and sexual scenes, followed by couples with children, economic & festive
activities and scenes from the Mahabharata are portrayed towards the north
outer wall on the ninth.

There are 10 perforated stone
windows and screens to north side and 10 to the south side of the
temple has been added at later period above these bands. Purana scenes has
been carved in ten of the windows and floral designs in the other ten windows. Madanikas
(Salabhanjika) figures can be seen on capitals of the supporting pillars above
the perforated screens. There were originally 40 Madanikas, of which 38
have survived in damaged or good form. Two of these are Durga, three
huntresses (with bow), others are dancers in Natya Shastra abhinaya
mudra (acting posture), musicians, women dressing or doing make up, a woman
with a pet parrot, men making music.

A majority of
these madanikas figures are also carved into miniatures in the sixth
band of the outer wall around the pradakshina patha. There are about 80 large intricately carved
reliefs around the external walls of the main shrine. Of these 32 are of Vishnu,
9 of his avatars (Narasimha, Varaha, Vamana, Ranganatha, Balarama); 4 of Shiva
in various forms including Nataraja (with or without Parvati); 2 of
Bhairava (Shiva); 2 of Harihara (half Shiva, half Vishnu); 4 of Surya (Sun
god); 5 of Durga and Mahishasura Mardini; 1 of Kama and Rati; 1 of
Ganesha, Brahma, Saraswathi, Garuda and Chandra. Other major reliefs are of
Arjuna shooting an arrow to win Draupadi; Ravana lifting the Kailasha; Daksha,
Bali and Sukracharya.

It is interesting to note that a
number of sculptures in the shrine are inscribed with the names of the
sculptors. It reveals details about the sculptors, their families, guilds and
place of origin. Ruvari Mallitamma, Dasoja & his son Chavana, Malliyanna,
Nagoja Chikkahampa and Malloja are the sculptors inscribed their names to their
respective sculptures. The Hoysala royal emblem flanking the doorway on either
side at the eastern entrance is a unique feature in this
temple wherein the other Hoysala monuments have the royal emblem over sukanasi.

.jpg)
.jpg)
.jpg)
.jpg)
.jpg)
.jpg)
.jpg)

.jpg)
.jpg)
.jpg)
.jpg)

.jpg)
.jpg)


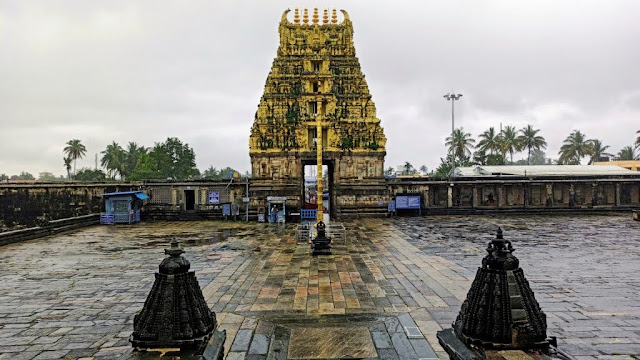







.jpg)

.jpg)
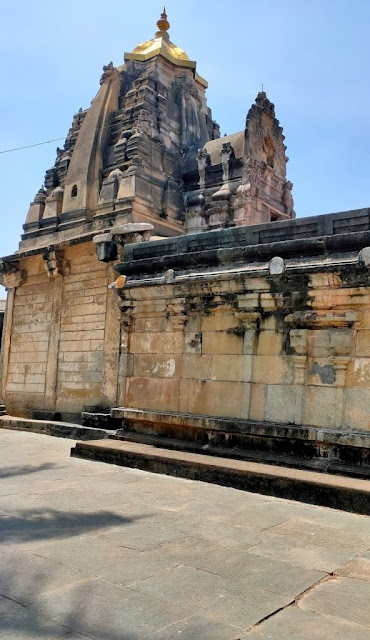



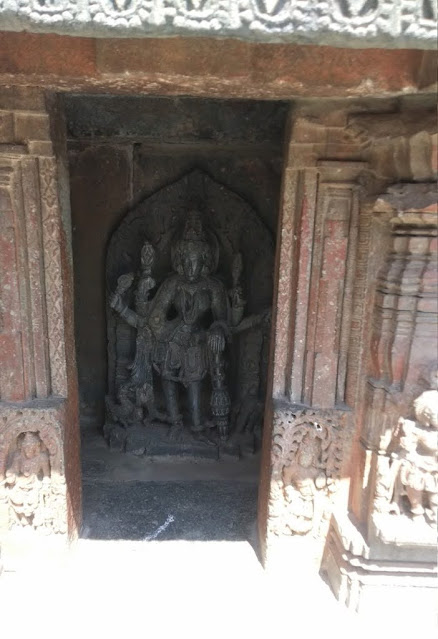
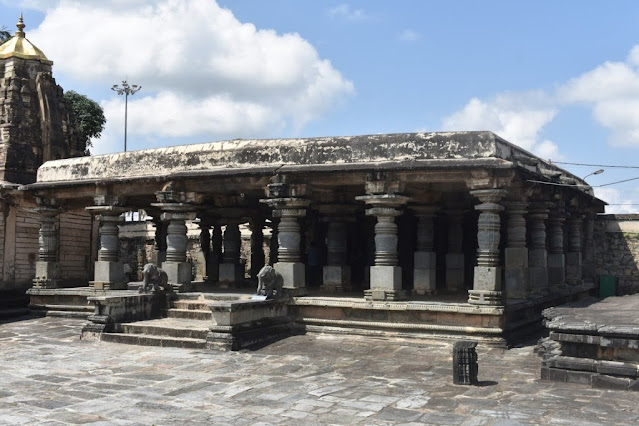




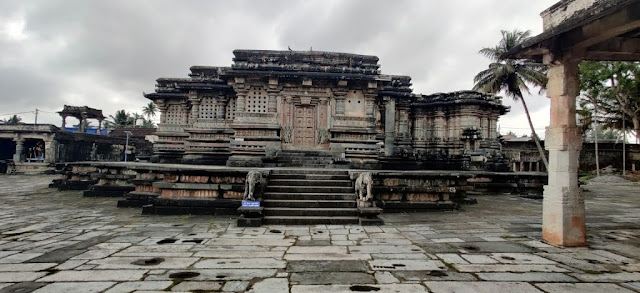







.jpg)

.jpg)



