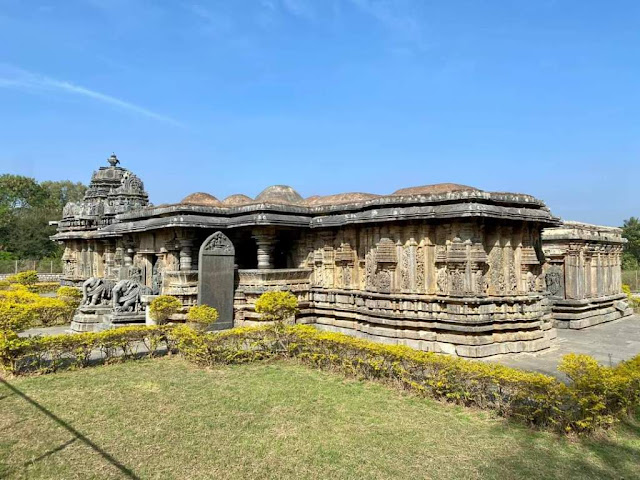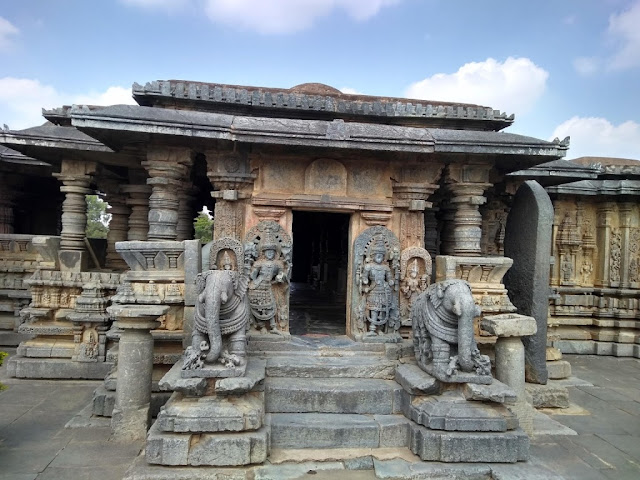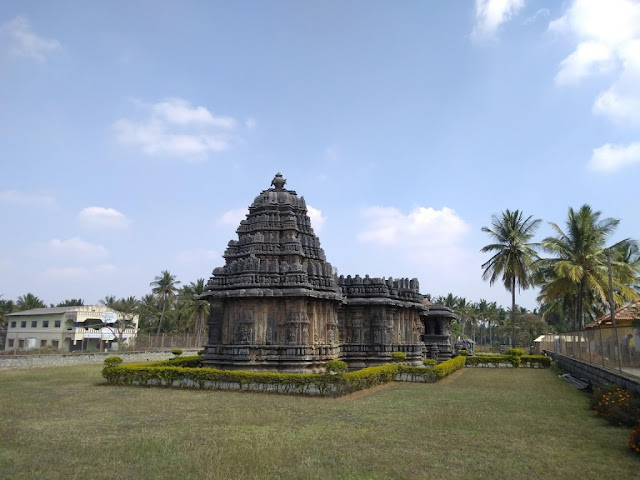Bucesvara Temple, Koravangala
– The Temple
The temple is constructed in divikutachala style, consisting of two shrines facing each other. The temple consists of sanctum, sukanasi, navaranga and mukha mandapa. The mukhamandapa has entrances on the northern and southern side. The southern entrance is flanked by two small elephant balustrades and dvarapalas & Chamaradharini sculptures. The northern entrance is flanked by dvarapalas and Chamaradharini sculptures. It has no structure above its eaves (due to the missing tower).
The mukha mandapa is supported by 32 pillars. The ceiling is partitioned into 13 parts and is highly ornate. Each part is carved beautifully with concentric cusped arch designs. The pillars of this mandapa are bell shaped lathe turned and banded stellate type. The adhisthana of mukhamandapa is treated with pilaster turrets and scrolls etc. The navaranga is complete in design. The navaranga is square and stands on four central lathe turned pillars.
The lintel of the entrance doorway has carving of Gajalakshmi. The ceiling of the navaranga has 9 ankanas decorated with different types of moldings. The navaranga has six niches in its walls enshrining Krishna, Saptamatrikas, Mahishamardini, Ganesha, Dakshinamoorthy and Sarasvati etc. The outer wall of the navaranga has, in addition to usual Hindu iconography, some unusual reliefs, depicting animals devouring animals.
The western shrine enshrines a huge Shivalinga made of black stone. It is of a simple plan, square with three projections per side. Nandi can be found facing the sanctum. There is a small shrine on the left of the sanctum dedicated to Lord Ganesha. The shikara over the sanctum is of four tiers surmounted by a vedika and kuta roof with a kalasa. The Hoysala crest (warrior stabbing a lion) standing can be seen above the sukanasi. The tower and walls are decorated in conventional Hoysala style.
The eastern shrine enshrines an image of Surya in its sanctum. It consists of sanctum and vestibule and directly connected to the mukha mandapa. This shrine is situated to the east of mukha mandapa. The shikara over the sanctum is missing. The eaves that projects about half a meter runs around the temple where the superstructure meets the wall of the shrine. Miniature decorative towers on pilasters can be seen below this eave.
The miniature towers (turrets) are in various styles namely nagara, dravida, vesara and bhumija. Sculptures of Hindu gods and goddesses along with their attendants are placed below these decorative towers. Some of the sculptures depicted below these towers are Brahma, Bhairava, Saraswathi, Durga, Maheshvara, Narasimha Dakshinamurti, Kaliyamardhana, Vamana, Trivikrama and Venugopala. Carvings of Prahlada, Arjuna shooting Matsya Yantra and Gajendramoksha can be seen on the wall panel.
The base of the wall below these sculptures comprises five different horizontal moldings, one of which is a row of blocks. There is a small shrine dedicated to Lord Bhairava can be seen at the eastern end of the temple complex. There are ruins of two other temples to the northern side of the temple complex. There is a big inscription stone slab can be found near the entrance of the mukha mandapa.














No comments:
Post a Comment