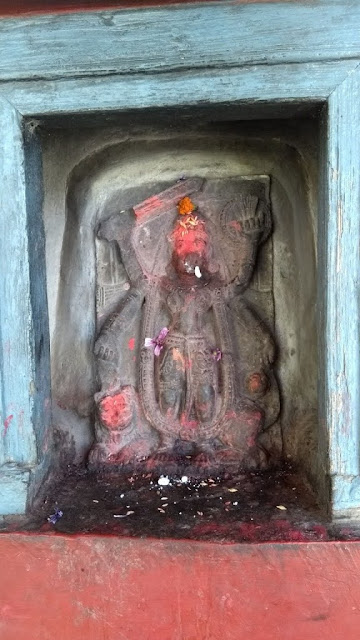Chamunda Devi Temple, Chamba –
The Temple
The temple stands on the spur of Shah Madar range of hills and offers a magnificent view of the river Ravi, Chamba town and the Himalayan ranges. The temple was accessed through a stone paved steep path laid with 378 steps in the past, but it is now approached by a 3 kilometres motorable road. The temple is a trabeated structure and stands over a high raised plinth, buttressed on all four sides.
It is the only wooden temple with gabled roof (single storied) in Chamba, while all others in the town are built from stone in the north Indian Nagara architectural style. The temple is overall rectangular on plan. The temple consists of sanctum and open mandapa. The sanctum enshrines an image of Chamunda. The sanctum is square on plan. The temple has a parikrama path (circumambulatory path) around the perimeter.
The mandapa is rectangular on plan. It has an agni kund (fire pit) in the centre and a gable roof covered with slates. The roof is supported by 4 carved wooden pillars at the 4 corners. The roof is made up of lantern type and is divided into 9 squares by cross beams. The entire roof and the beams are carved with floral designs and sculptural works. The beams are carved with images of male and female deities, gandharvas, sages, asuras, flying figures, animals and birds.
Votive bells are provided in the mandap entrance. There is a huge brass bell at the entrance of the temple and it has a Nagari inscription, which records it as the offering from Pandit Vidhadhara to the goddess Chamunda deified in the temple on 2 April 1762, the date when the temple was consecrated. Idols of Hanuman and Bhairav can be seen in the temple premises.



.jpg)
.jpg)

.jpg)

No comments:
Post a Comment