Lakshmi Narayana Temple,
Hosaholalu – The Temple
The
temple is facing towards east with a mahadvara. The
temple stands on a raised platform (jagati) of about 4.5 feet high. The
platform provides ample space for the devotess to circumbulate the
temple. The temple is constructed on a sixteen-pointed star plan, contours
of which are followed by the platform below. Stone elephants were placed on the
star points, five of which are still seen at the site.
The
temple is constructed in trikutachala style, consisting of three shrines,
one each on north, south and west. The western shrine houses Lakshmi Narayana,
northern shrine houses Lakshmi Narasimha and southern shrine houses Venugopala.
The western
shrine connects to the navaranga via vestibule while the other two shrines
connects directly to the navaranga. The central shrine (western shrine) is the
most prominent one.
This shrine has an antrala
(vestibule) that connects the shrine to the navaranga. The tower over the
central shrine and the vestibule are intact and highly decorative. The main
cell is a square room with projections on south, west and north. Due to these
projections, this cell appears to be the main or prominent one. An image of
Narayana is carved on its doorway lintel.
An image of Narayana holding
shankha, chakra, padma and gada is placed inside the sanctum. Vishnu’s ten incarnations
are also engraved on this image. The tower over the sanctum is crowned with
kalasa on top and is of five tiers. The vestibule has a superstructure called sukhanasi.
It looks like a shorter extension of the main tower. The Hoysala crest (emblem
of the Sala stabbing a lion) over the sukhanasi is missing.
This exterior of the western
shrine has projected mini shrine attached to it on three sides. These mini shrines
follow the style of the main temple however they only display four bands
instead of six. The southern shrine is guarded by dvarapalas. Venugopala can be
seen on the lintel of the doorway. There is a cornice depicting seven turrets
above the lintel.
The original image enshrined in the
sanctum was removed to Kannambadi in 1936 CE and its place had been taken by
the utsava murtis made of metal as per Mysore Archaeological Report. However, there
is an image of Venugopala currently in the shrine. The lateral shrines are
square in construction with five projections and no special features. The lateral
shrines are without towers and sukanasis.
The navaranga (closed hall) is
supported by four polished lathe turned pillars. The four central pillars
divide the hall into nine equal bays (compartments) and nine decorated ceilings.
Madanikas (dancing females) sculptures in different mudras adorn the capitals
of these pillars. The navaranga is extended with an extra section on its
eastern side to provide space for a porch which has not survived.
There are two niches on the
western side of the navaranga, one each on either side of the antarala doorway.
The south niche contains an image of Ganesha while the north niche has an image
of Mahishasuramardhini. The niches has turrets on top, five in numbers. There is
a row of miniature temples with various styles of shikharas (towers) to the
right and left of the navaranga entrance, above the Hoysala bands.
Each miniature temple either has
a Yaksha or Yakshi seated inside. There is another row of stone railings,
slanting forward and carved with scenes from Krishna stories as narrated in
Bhagavata Purana above the row of miniature temples. There is a mukha mandapa
fronted by the navaranga. It is a modern structure built in 17th century
CE. This mandapa is divided into twelve compartments.
The eaves runs around the sanctum
where the superstructure meets the wall of the shrine. The eaves projects about
half a meter from the wall. Miniature decorative towers can be seen below this
eaves. Second eves can be seen below this decorative towers. Friezes of Hindu
deities and their attendants can be seen below the second eaves. There are about
120 intricately carved sculptures.
There are 32 images of Lord
Vishnu in various forms can be seen among the sculptures. Notable among them
are Yoga Madhava, Dhanvandhri, Dakshinamurthy, dancing Saraswathi, Kalinga Mardana,
Para Vasudeva, Indra riding Airavata etc. Unlike the other temples of this
kind, most of the sculptures and images at this temple are intact and have been
very well preserved.
A set of six moldings can be
seen below the frieze which forms the base of the wall. The first horizontal
molding from the jagati contains procession of elephants, second contains
horsemen, foliage on the third, depictions from the Hindu epics
and puranic scenes in the fourth, friezes of makara in the fifth
and friezes of swans in the sixth.
.jpg)



.jpg)

.jpg)
.jpg)
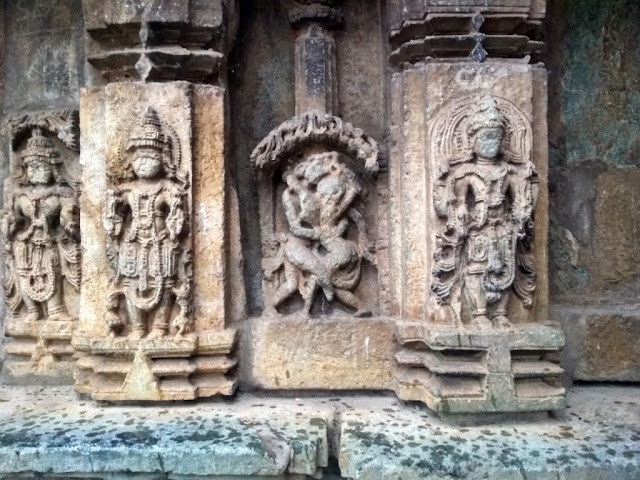
.jpg)

.jpg)



.jpg)
.jpg)

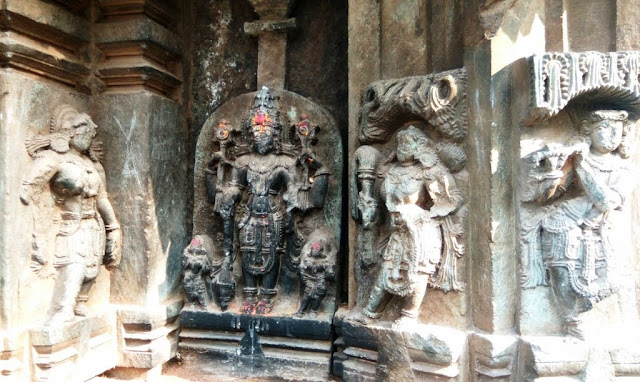

.jpg)




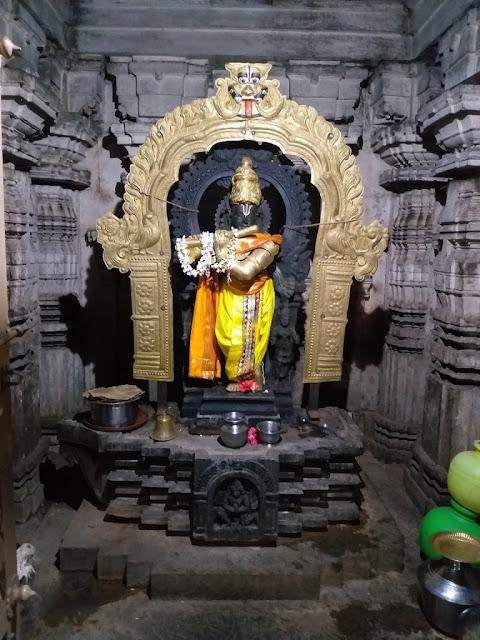
.jpg)

.jpg)


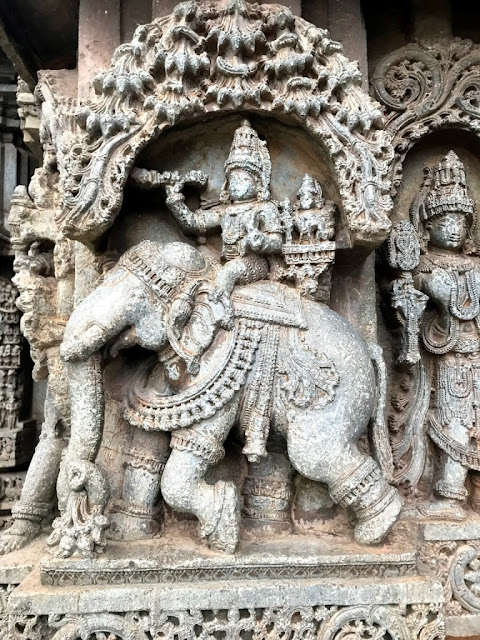


.jpg)

.jpg)



.jpg)
.jpg)




.jpg)

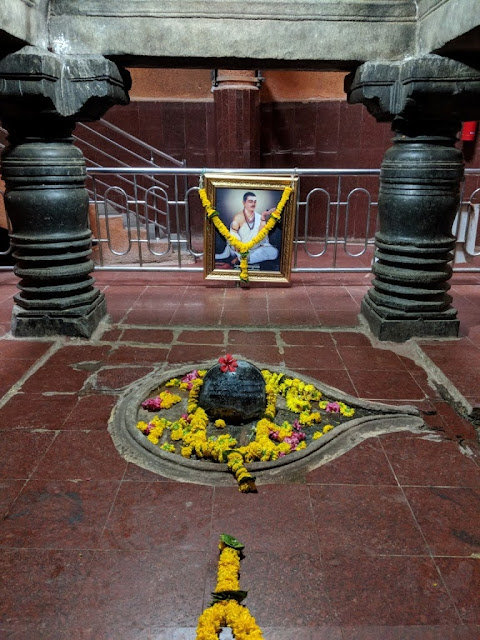

.jpg)



