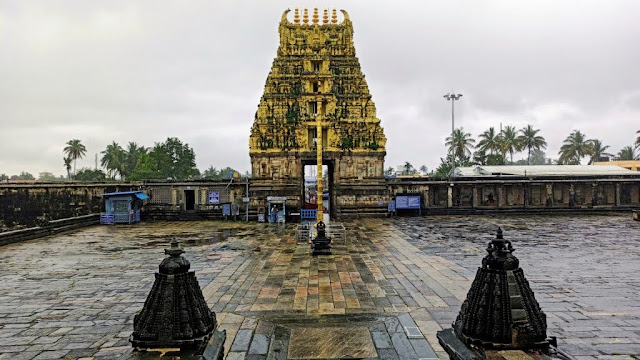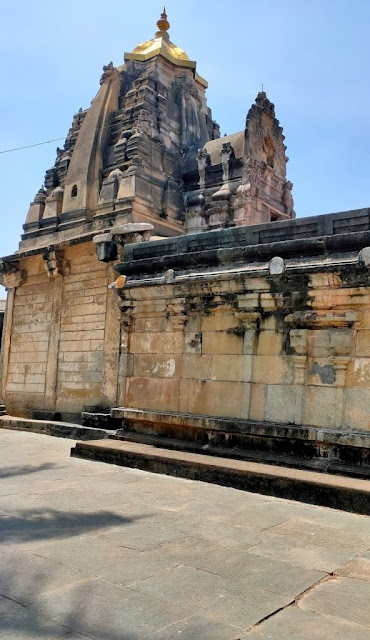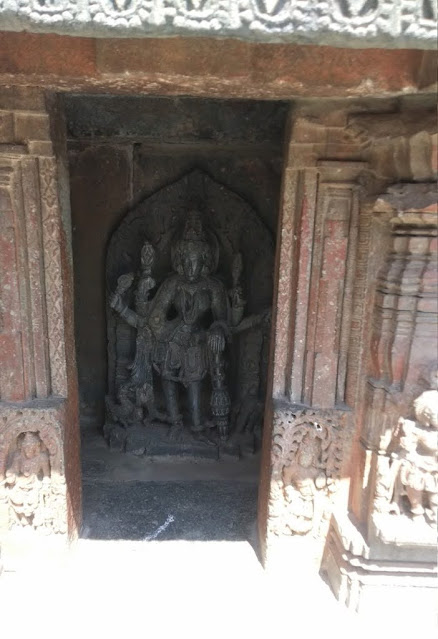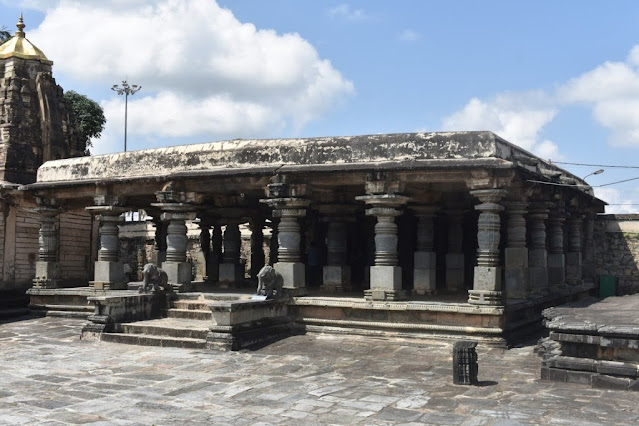Chennakeshava
Temple, Belur – The Temple Complex
This temple is facing towards east with five tiered rajagopuram. The temple complex consists of a 443.5 feet by 396 feet court with several Hindu temples and minor shrines inside a walled compound. The compound is entered from the east through a gopuram. There are two main pillars (sthambas) namely Garuda Sthamba and Deepa Sthamba in the temple premises. Garuda Sthamba is facing towards the main shrine. It was erected in the Vijayanagar period. The Deepa Sthamba is 42 feet tall. It is also called as gravity pillar as it stands in its own weight. It dates back to Hoysala period. A stone slab with a couple standing side by side in a namaste posture under a canopy can be seen in the temple premises. This monument is damaged.
Chennakeshava Shrine (Main Shrine):
For brief details, please refer below link;
https://hindutemples-india.blogspot.com/2022/06/chennakeshava-temple-belur-main-shrine.html
Kappe Chennigaraya Shrine:
For brief details, please refer below link;
Veera Narayana Shrine:
This shrine is situated to the west of the sanctum. It is a smaller version of the main shrine and was built around 12th century CE. It is facing towards east. This shrine measures 70 feet by 56 feet and built over a raised platform. This shrine consists of sanctum, antrala and navaranga. The external wall is profusely decorated with 59 sculptures of Vaishnava, Shaiva and Shakta traditions. It also depicts story of Bhima from the Mahabharata epic.
Saumyanayaki Shrine:
This shrine is situated to the southwest of the sanctum. It is facing towards east and believed to be built in 12th century CE. This shrine is dedicated to the Goddess Lakshmi called as Saumyanayaki, consort of Kesava. This temple is notable because the local tradition holds that its tower is miniature version of the major tower that once rose above the main Kesava temple, which was dismantled in 1879.
Andal Shrine:
Andal Shrine is situated to the northwest of the sanctum. This shrine is also called as Ranganayaki shrine. The shrine consists of sanctum, maha mandapa and mukha mandapa. The basement of the temple has friezes of elephants, scroll designs and puranic scenes. The external walls of the shrine is decorated with 31 images of deities from Vaishnavism, Shaivism and Shaktism traditions of Hinduism. Some of the sculptures are Lakshmi Narayana flanked by female Chauri bearers, Venugopala, Mohini and Lakshmi. Some of the sculptures on the southern wall of the shrine have names of the sculptors Bechama and Madhuvanna inscribed below it.
Other Shrines:
Shrines of Narasimha, Rama, Jiyar and Alvars can be seen on the eastern side of Kappe Chennigaraya shrine. Shrines of Krishna, Desikar, Bhashyakara and Ramanuja can be seen on the eastern side of the Andal shrine.
Granary:
There is a granary for storing
food reserves found in the northwest corner of the
temple complex.
Community Kitchen:
A 13th century
Pakasale (community kitchen) can be found near the northern gate to the
temple complex.
Vahana Mandapa:
There is a mandapa called vahana mandapa situated near Veera Narayana shrine. This mandapa houses the annual procession ratha and temple mounts.
Kalyana Mandapa:
This mandapa is situated in the south east corner of the temple. It was built in 17th century CE for conducting ceremonies.
Vasudeva Theertha:
There is a stepped water tank (Kalyani) called Vasudeva Theertha towards the north east of the main shrine. It is mentioned as Vasudeva Sarovara in inscriptions. There is an entrance facing towards west. Idols of elephant can be seen on either side of the entrance. The tank also has two shrines at two corners of the stepwell.








.jpg)

.jpg)










No comments:
Post a Comment